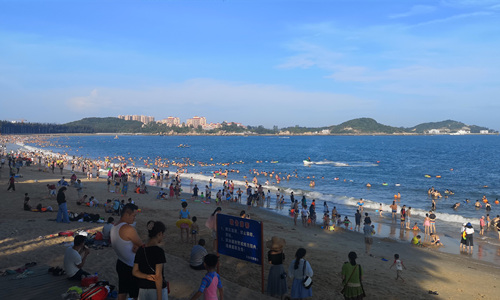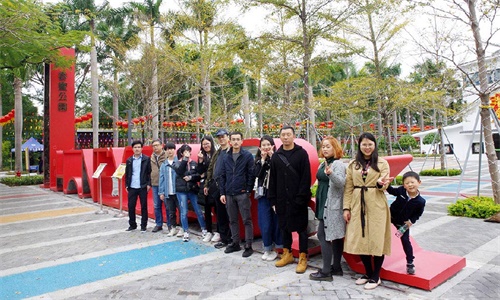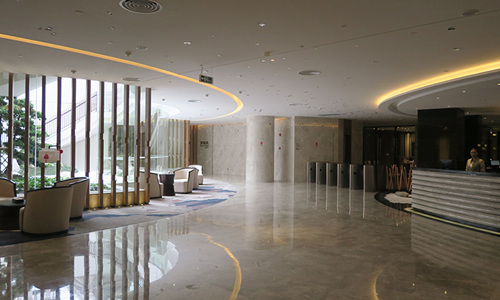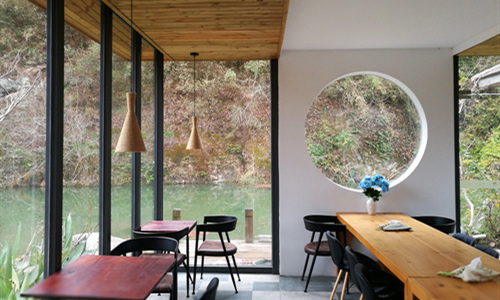Shenzhen | landscape site space experience + 5 projects
2018-10-19
It is necessary to study the real estate on site
On September 29,
Puyu landscape studio
Better landscape site space experience
It spans five different projects in five districts of Shenzhen

△ Administrative area map of Shenzhen

Longguang Jiulong platform, Guangming District
9:00am
Floor area: 150000 ㎡
Highlight: Greening
Starting from the downstairs of the company in Nanshan District in the morning, the first stop is Guangming Longguang Jiulong platform, which is located at the intersection of Guangming Avenue and sightseeing road in Guangming New Area. It covers an area of about 150000 square meters and a total construction area of about 750000 square meters, covering class A office buildings, international high-end apartments, star hotels, about 100000 square meters of large TOD businesses, residential complexes and other business forms.



The coverage rate of landscaping in the community is as high as 40%, and developers have very high requirements for landscape. The park is full of green everywhere, with clear layers of green plants, and the full crown width of trees. Among them, the most distinctive are roof greening and green plant wall.





Green community, with cute animal sketches, vivid and interesting, closer to nature.



Children‘s playground



Longhua Longguang jiuzuan
11:40am
Floor area: 87000 M2
Highlights: viaduct, diamond facade
Located in the business center of Shenzhen North railway station, the project is a high-end apartment, covering an area of 87000 m2 and a total construction area of 800000 m2. Longguangjiu diamond is the most expensive plot in Longhua District in 2015, with a total price of 11.25 billion.

This high-profile project is jointly created by the international team AECOM & KSR. It adopts the design of three-dimensional urban space and the vertical space design of landscape and architecture to present the form of "suspended city" and gorgeous diamond facade, making it a new landmark of Shenzhen North railway station business district.

The air corridor connecting commercial and residential buildings. The hollowed out holes become different light and shadow with the sunshine, making the space under the bridge more artistic.


Running water fountain


Landscape Sketch - nest

Longhua District Longguang Jiulong seal
1:30pm
Floor area: 46646.77 ㎡
Highlight: Art Deco Style
The nine dragon seal is close to Shenzhen North railway station. It is based on the walker building in New York and runs through the whole project in Art Deco style. The palindromes, curve lines, symmetrical geometry and copper elements appear in buildings and sketches, giving people an extraordinary momentum of towering, straight and standing proudly.



Taihe jinzunfu, Pingshan District
3:30pm
Floor area: about 36900 ㎡
Highlight: Seiko quality
The project is located in Pingshan District, covering a total area of about 36900 m2 and surrounded by 9 towers. The project is a distinguished product of the government made by Xinda, a central enterprise, together with Taihe craftsman, a master of state-owned houses. It follows the quality standard of Taihe courtyard and follows the ingenuity of ancient buildings to create the exquisite quality of state-owned houses. Through six gardening techniques, such as stacking mountains and managing water, pavilions and pavilions, borrowing scenery for painting, and concealing flowers and trees, we create Chinese vivid artistic conception, such as seeing the big from the small, reflecting water and stones, and winding paths.




Taihe is a developer famous for its quality in the industry. Jinzun house is the first Chinese garden built by Taihe in Shenzhen with the sample of Chinese royal garden. It can be seen that they are very attentive, full of details, and the magnificent Chinese luxury house is coming.


Such a magnificent project is rare in Shenzhen. It is amazing that white marble, all copper carving, Yingde stone, golden Phoebe, pine and other good materials are added with exquisite construction.
Yantian District Vanke Yihai City
8:10pm
Floor area: about 140000 M2
Highlight: landscape installation
The project is located in the Sha Tau Kok Central District of Yantian District, backed by the Wutong Mountain, and is located in the south of Dapeng Bay, facing the land of the Hongkong Special Administrative Region.

The red octopus, a giant landscape device of Yihai City, was completed by Hofman in cooperation with Shanghai‘s creative organization UAP studio. The red octopus is more sprouting than the rhubarb duck designed by Hofman. It is woven with braided ropes. There are two tentacles inside, and a slide is also designed. People can slide out of the octopus along the slide.



Stop and go all day
Each project is a different landscape
-

Puyu landscape Dongshan Island Group construction, harvest surprise
Dongshan Island is located in Dongshan County, Zhangzhou City, Fujian Province. It is the secon..
2018-08-21 Read Acticles > -

The first stop of Puyu landscape culture in 2018 - Xiangmi Park
At the beginning of the new year, everything revived. On the afternoon of the second day of the ne..
2018-02-27 Read Acticles > -

Take a comfortable dip in the hot spring and open the annual meeting easily
On February 6, 2018, at the annual meeting of Puyu landscape studio, I took my family to Conghua Ho..
2018-02-19 Read Acticles > -

Investigate three lanes and seven lanes of Wuyishan B & B
Wuyishan City is located in the northwest of Fujian ProvinceThe only emerging tourist city named a..
2018-01-11 Read Acticles >
