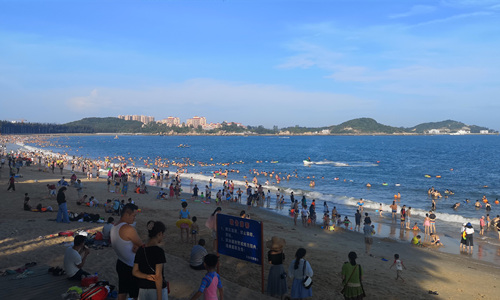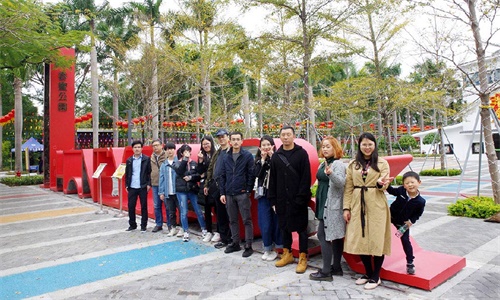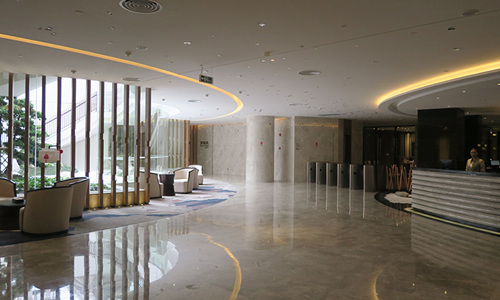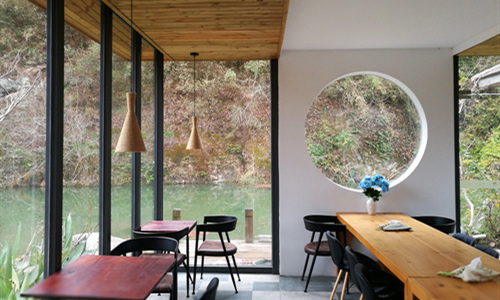Pu Yu‘s little companion magic wandering
2018-04-18
Magic City Tour
Shanghai has its own charm from street lamps to buildings.
On March 30, 2018, the partners of Puyu landscape studio flew from Shenzhen to Shanghai to participate in the World Resort King bill Bensley 2018 global master course Shanghai station. Taking the opportunity to Shanghai, the partners came to a public landscape investigation tour in Shanghai.

On the first day, he went straight to master Bensley‘s class in Shanghai. During the class, he shared 14 hotels and a palace, including the world-famous four seasons hotel in Hangzhou, Siam Hotel in Thailand, intercontinental sunshine Peninsula resort in Danang, Vietnam, East China Hotel in Sanya, etc

In class, he mainly talked about the process of embedding DNA before hotel design and his experience after design. Bensley said that he didn‘t want to talk about how beautiful the hotel is, but wanted to tell us what his design idea is for your reference.

Bensley is a super funny person. He is kind and funny to people and brings endless joy to everyone. He said that he has been playing all his life and conveys the fun he gets from it to everyone through design.

Unknowingly, the two-hour class was over, and I still have more to say. Then, the friends "wandered" in Shanghai for four days and three nights. They investigated and learned eight public landscape projects in Shanghai by means of self driving + Moby + walking. Let‘s go and have a look with our camera!
The Hub


Floor area: 62000 square meters
Architectural design: benwood and P & T
The first stop: Hongqiao Tiandi, located in the core business district of Hongqiao, the first plot close to Hongqiao transportation hub, with a total construction area of about 380000 square meters, is a place for architecture, public space, commercial and cultural activities and the integration of various elements.


Feel the space volume of sculpture sketch.


Hongqiao Vanke Center
The first holding commercial complex built by Shanghai Vanke

Floor area: 93000 square meters
Landscape design: ACLA
Architectural design: NBBJ
The project design is simple and fashionable. The landscape elements are combined with the concept of green environmental protection everywhere. A large number of tactile warm natural stones and wood are used in combination with geometric graphics to create a public space with unique shape and texture.

Attracted sculpture · hub - the work is inspired by the crisscross overpass of Hongqiao hub, which is generated and built by digital technology. Four base points lead to four parabolas, which are staggered and connected, and are composed of several infinite symbols to convey the infinite possibility of digital future.

chenshan botanical garden
The largest botanical garden in East China


Chenshan Botanical Garden is an AAAA level comprehensive botanical garden integrating scientific research, popular science and sightseeing. The park has diverse space, divided into four functional areas: central exhibition area, plant conservation area, five continents botanical area and peripheral buffer area.



On the main lawn, the rolling hills have become an entertainment space for children to roll on the spot, and the little friends have also experienced it。
Renaissance Art Center
South Bund landmark, a dancing building!
Architectural design: Thomas heswick
The art center is a multi-functional architectural space. The architectural excellence lies in the appearance. The three-story golden rotatable curtain is composed of 675 long and short gradual rhythmic longitudinal lines. The anti-collision points on each line are connected into a beautiful curve of the curtain. The curtain rotates at fixed points with music four times a day, just like a "Dancing House" blooming along the Bund.

If you look at the building from the outside, the whole facade keeps rotating, which is like dancing. In fact, there are three layers of curtain made of "bamboo" hanging on the top of the building. These "bamboo" are polished by brass, and two of them rotate in the opposite direction at the same time.

Jing‘an Sculpture Park
The only special Sculpture Park in central Shanghai

Floor area: 65000 square meters
Opening to the outside world: February 9, 2008
The whole park takes the mobile exhibition corridor as the main line, connects various theme landscape spaces, relatively centralizes and systematically places sculptures with different ideas in various landscape areas of the park, forming a series of distinctive spaces. The park is the carrier for displaying and teaching art, and promotes the communication between people and art and between people.
Lujiazui riverside green space
Lujiazui riverside green space is located in the riverside public space on the East Bank of Huangpu River. The total length of the South coastline is about 1.0KM, covering an area of about 87000 square meters. In 2016, the overall landscape was improved and transformed. Based on the current situation, a slow-moving system was built, including cycling Road, running road, pedestrian road, etc. "Shipyard 1862" Art Center is located next to Binjiang Avenue. The space was once the forging machine workshop of Shanghai shipyard. It was founded in 1972. Kuma Yanwu transformed the original shipyard structure into a culture and Art Center.

Yangpu Binjiang Park
Yangpu District has the longest riverside coastline in Shanghai, with a total of 15.5km. With the design concept of "creating wisdom, sense of history and living", the buildings and sites of the century old factory are preserved, making Yangpu riverside full of profound historical heritage and humanistic feelings.


The detailed design of the park is full of creativity, such as street lamps, which are made of waste water pipes, emitting little lights at night.


Small file: Yuan Lin, a post-80s young designer, graduated from Xi‘an University of architecture and technology in 2005. He once worked for many well-known design institutions at home and abroad. Now he is the partner and design director of Puyu landscape studio. His representative works include Jiuli, Shimei Bay, Hainan resources, Zhengzhou Yaxin beautiful city-state exhibition area, Hainan Qionghai Guantang Water Institute, CITIC Huizhou Tangquan phase II, Guangzhou Zengcheng poly small building compound, etc. He likes sports, photography and food. The photos of this investigation are mainly taken by him.

Skyward SOHO
International trade headquarters gathering area in the Yangtze River Delta

Floor area: more than 86000 square meters
Construction area: 350000 square meters
Architectural design: Zaha Hadid
At the last stop of the magic capital trip, skyscraper SOHO is located in Hongqiao Airport Economic Park. 12 buildings are connected into a spatial network by 16 air bridges. This ultra avant-garde streamlined appearance and rich spatial changes make skyscraper SOHO a dynamic future building.

Note: the pictures are taken by Puyu landscape studio for learning and reference only. The copyright of the design works belongs to the original author and the company.
-

Puyu landscape Dongshan Island Group construction, harvest surprise
Dongshan Island is located in Dongshan County, Zhangzhou City, Fujian Province. It is the secon..
2018-08-21 Read Acticles > -

The first stop of Puyu landscape culture in 2018 - Xiangmi Park
At the beginning of the new year, everything revived. On the afternoon of the second day of the ne..
2018-02-27 Read Acticles > -

Take a comfortable dip in the hot spring and open the annual meeting easily
On February 6, 2018, at the annual meeting of Puyu landscape studio, I took my family to Conghua Ho..
2018-02-19 Read Acticles > -

Investigate three lanes and seven lanes of Wuyishan B & B
Wuyishan City is located in the northwest of Fujian ProvinceThe only emerging tourist city named a..
2018-01-11 Read Acticles >
