China‘s first large-scale design museum - maritime world culture and Art Center has been opened to t
2017-12-05
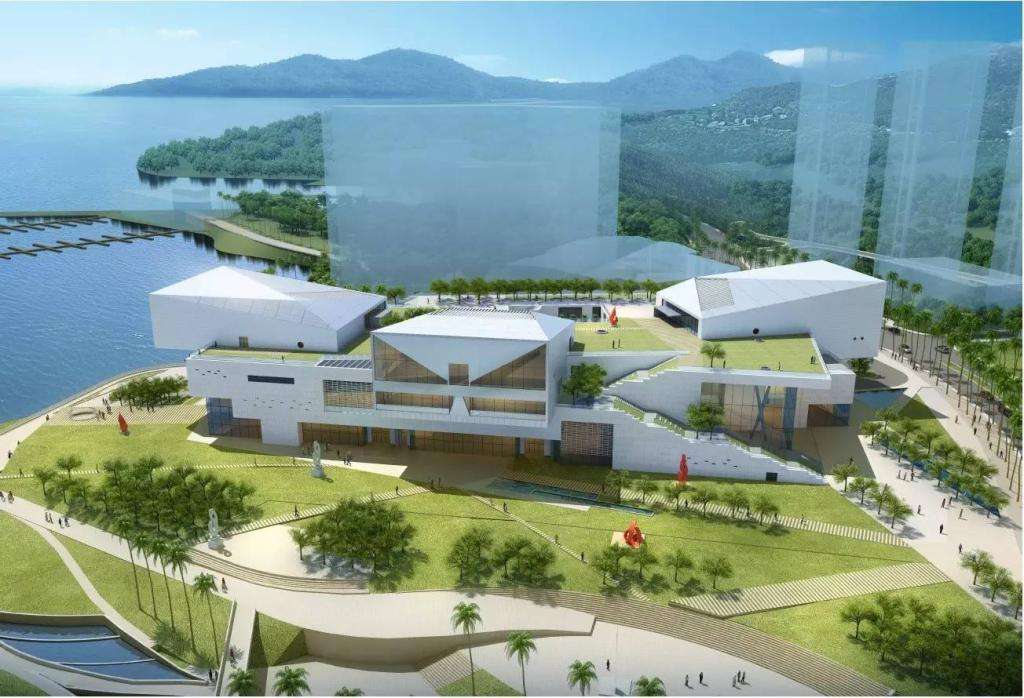
Project Name: maritime world culture and Art Center
Project address: Shekou Sea World, Shenzhen
Project design: Zhen Wenyan and Zhen comprehensive planning office
On December 2, 2017, China‘s first large-scale design museum, the maritime world culture and Art Center, was opened to the outside world. The maritime world culture and Art Center is a large-scale art center with "creativity" as its orientation and design and art as its theme. The building is divided into four floors above the ground and two floors underground, with Shekou reform and opening up Museum, Shenzhen Guanfu Museum, Jingshan theater, design internet store Design the garden view exhibition hall, main exhibition hall, V & A exhibition hall, sea gallery and art education center of China National Ballet, covering an area of more than 26000 square meters and a construction area of about 71000 square meters. It will become an important cultural place in Shenzhen and even China.
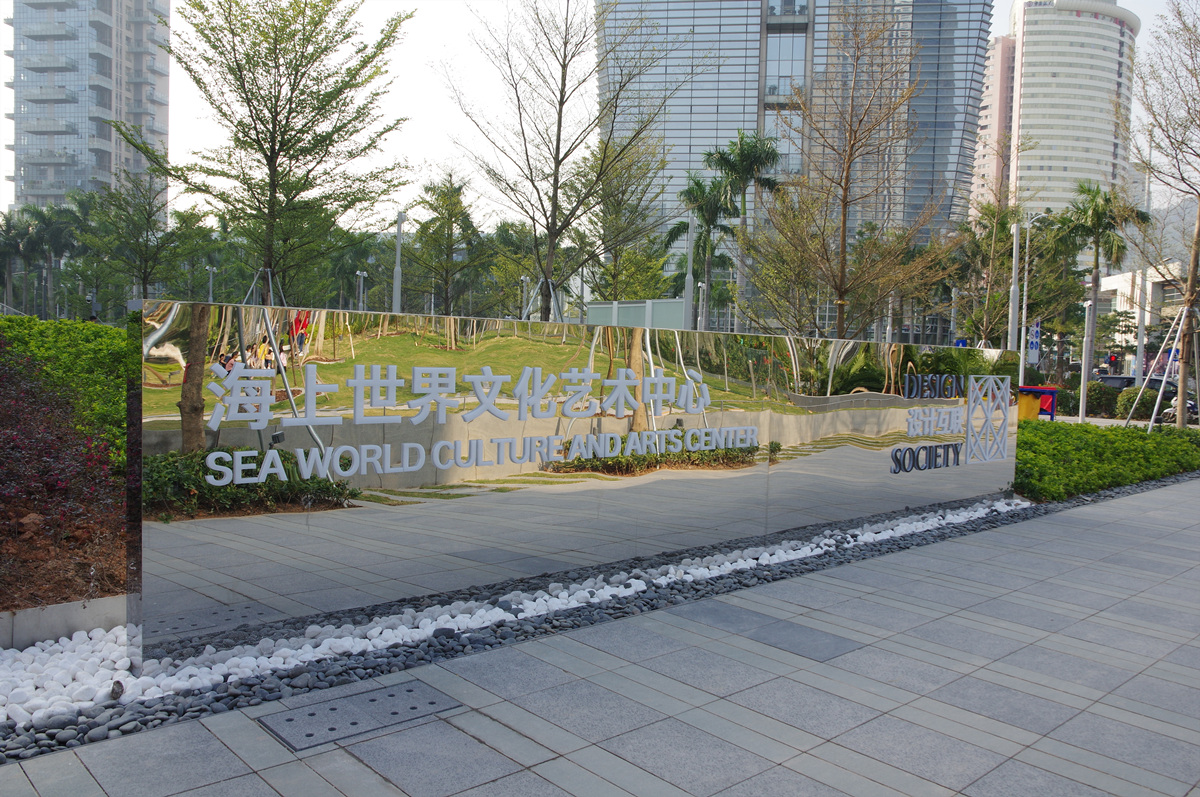
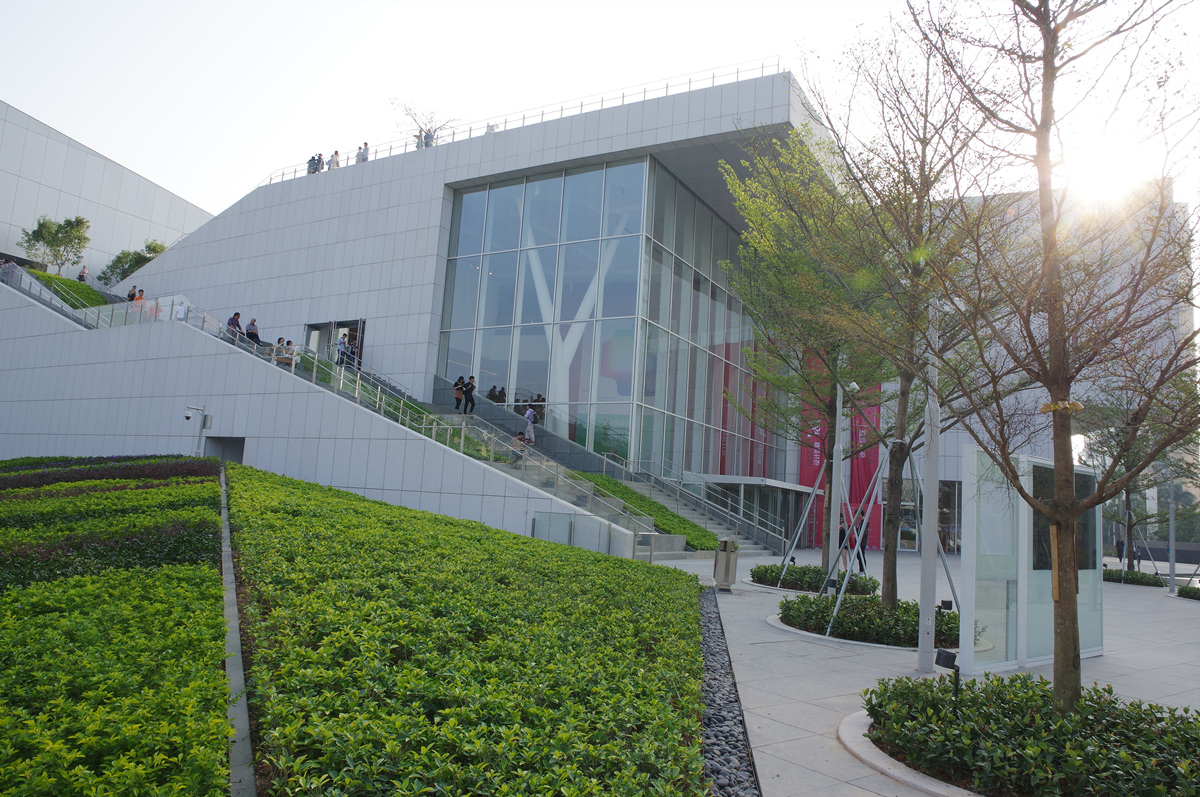
The maritime world culture and Art Center was designed by Zhen Wenyan, a famous Japanese modern architectural design master. This is his first design work in China. At the age of 89, he devoted his life to developing modernist architectural style and making the architecture show rational thinking with fine techniques. He has been awarded many of the highest honors in the field of architecture, including the "Israeli Wolff Award" (1988), "Thomas Jefferson Architecture Award" (1990), "International Association of architects Gold Award" (1993), "Pritzker Architecture Award" (1993), known as the "Nobel Prize in architecture", and the highest honor of individual Architect - "AIA Gold Award" (2011).
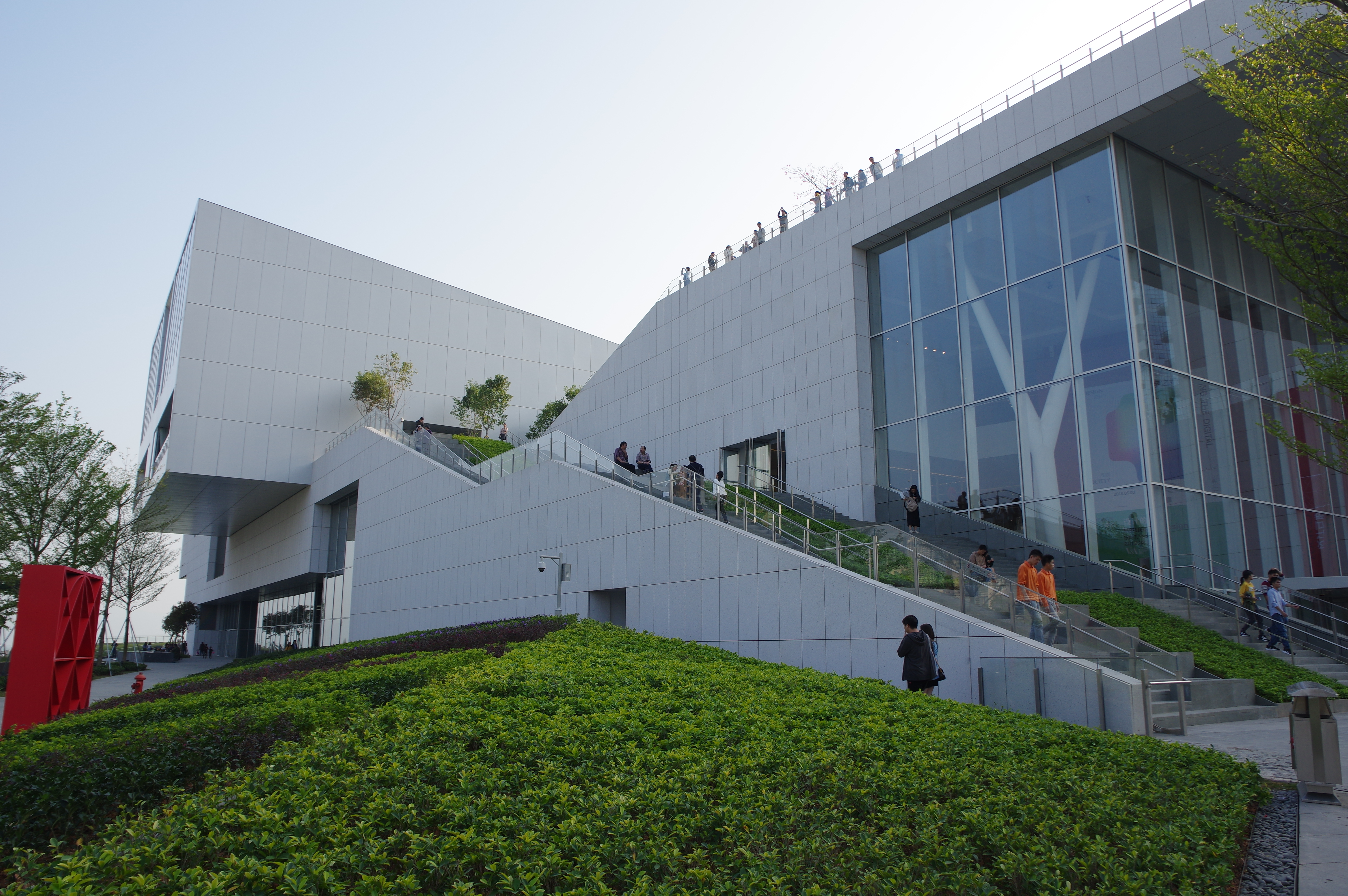
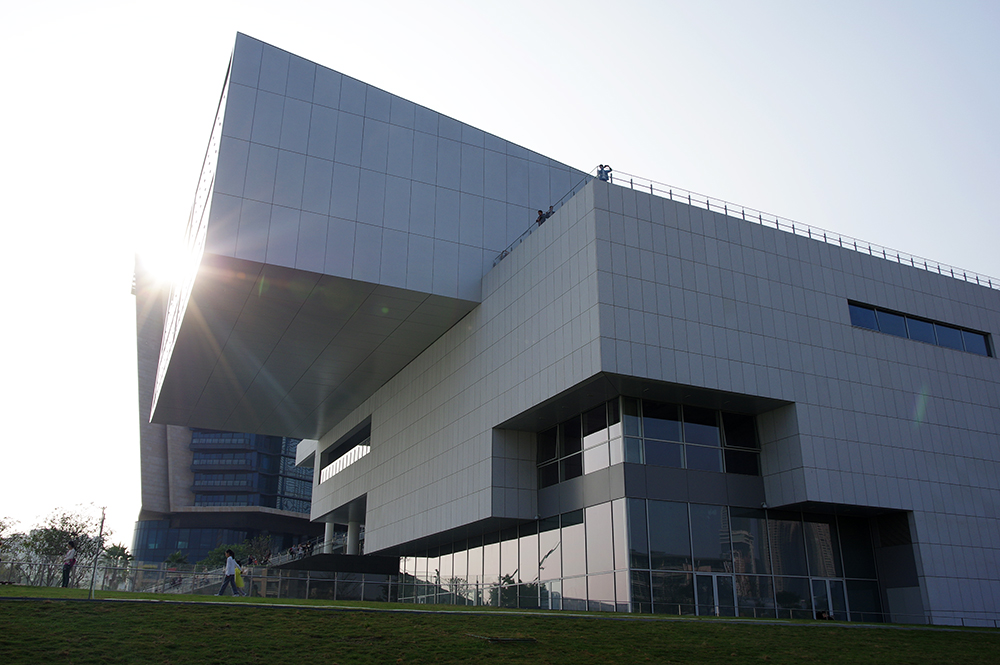
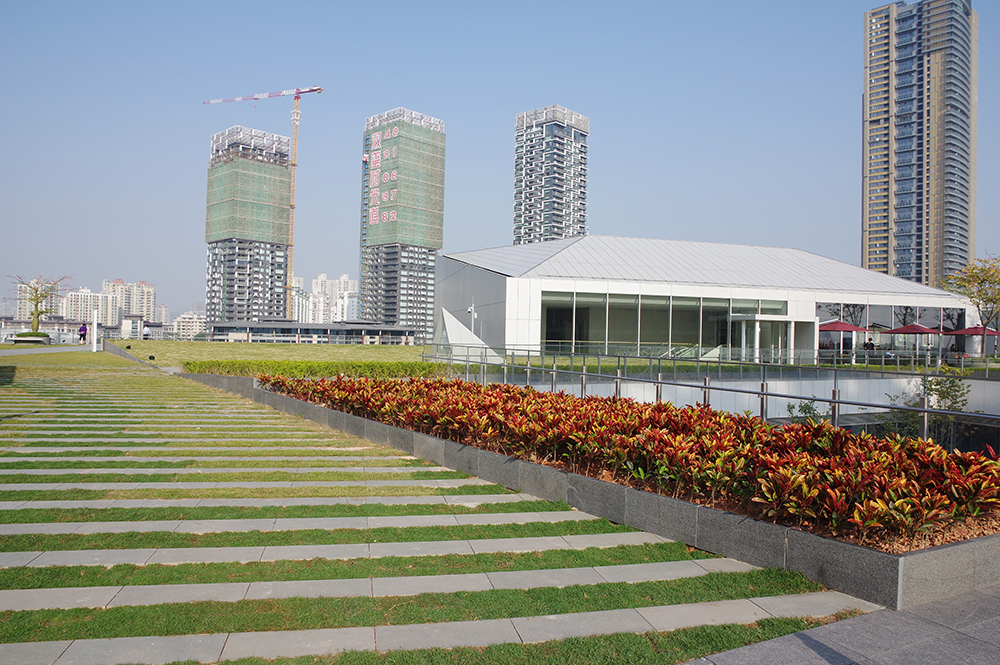
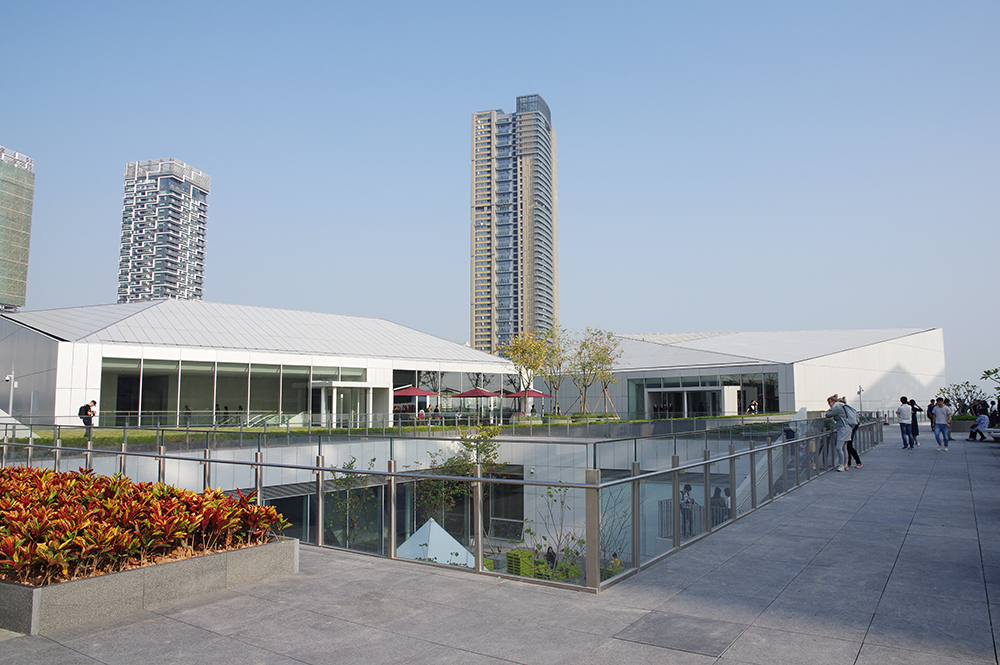
The roof garden and the surrounding landscape also reflect the public nature of the cultural center. The wide steps on both sides of the cultural area and the coastal area connect the green landscape on the ground floor with the roof garden through the museum square and the coastal corridor, so that tourists can walk back and forth freely.
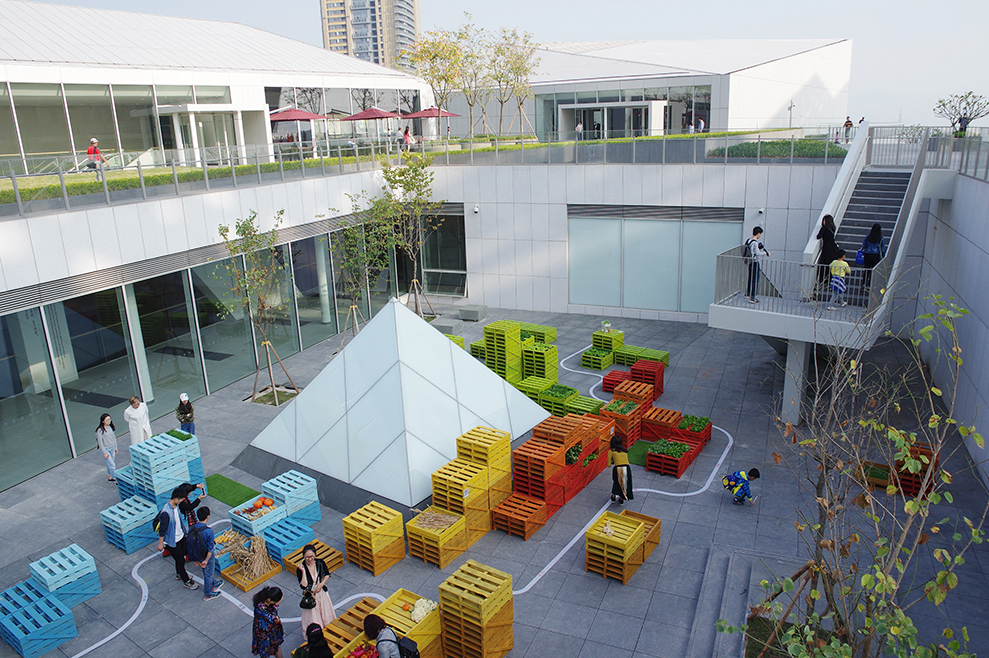
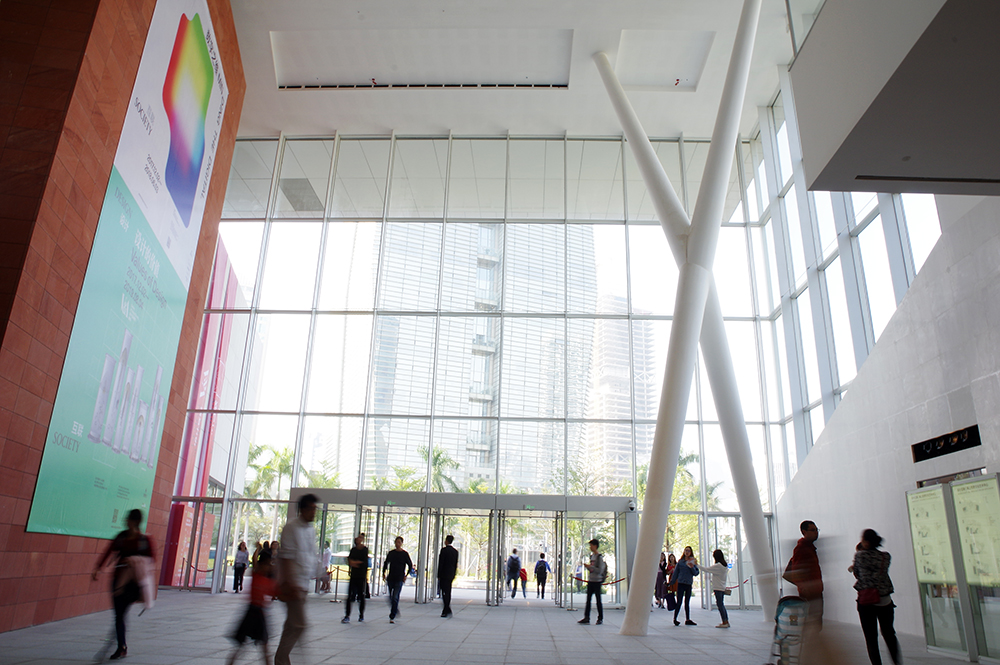
With white as the main tone and irregular plane as the overall building, the interior constructs a simple artistic atmosphere. The lines such as stairs and escalators enhance the dynamic of the blank space at the connection between the upper and lower floors. A large number of blank designs enable each square to receive the radiation from the roof glass to some extent.
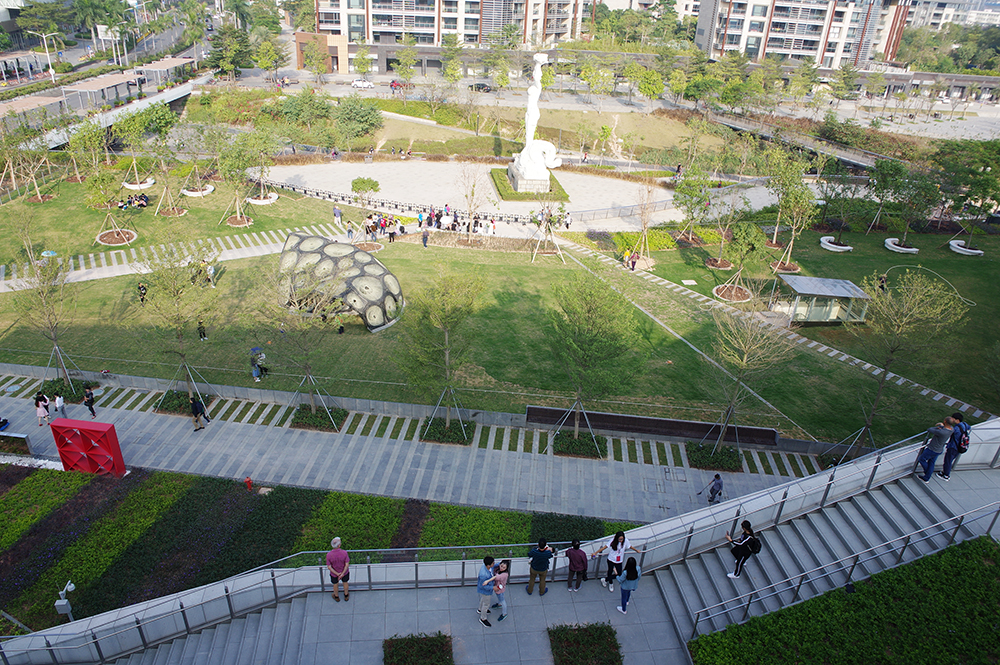
Note: the picture is taken by the jade landscape, only for learning and research purposes, and shall not be used for commercial purposes. We respect original designers, and the copyright of design works belongs to the original author and the company.
-
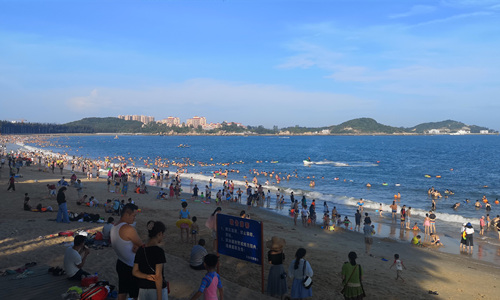
Puyu landscape Dongshan Island Group construction, harvest surprise
Dongshan Island is located in Dongshan County, Zhangzhou City, Fujian Province. It is the secon..
2018-08-21 Read Acticles > -
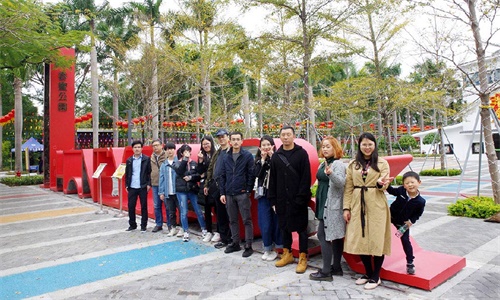
The first stop of Puyu landscape culture in 2018 - Xiangmi Park
At the beginning of the new year, everything revived. On the afternoon of the second day of the ne..
2018-02-27 Read Acticles > -
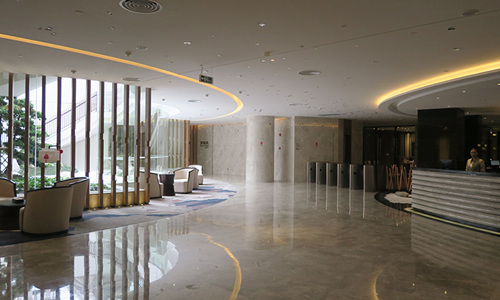
Take a comfortable dip in the hot spring and open the annual meeting easily
On February 6, 2018, at the annual meeting of Puyu landscape studio, I took my family to Conghua Ho..
2018-02-19 Read Acticles > -
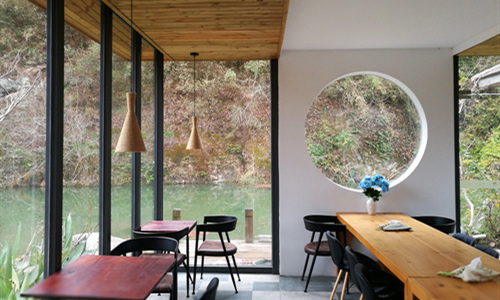
Investigate three lanes and seven lanes of Wuyishan B & B
Wuyishan City is located in the northwest of Fujian ProvinceThe only emerging tourist city named a..
2018-01-11 Read Acticles >
